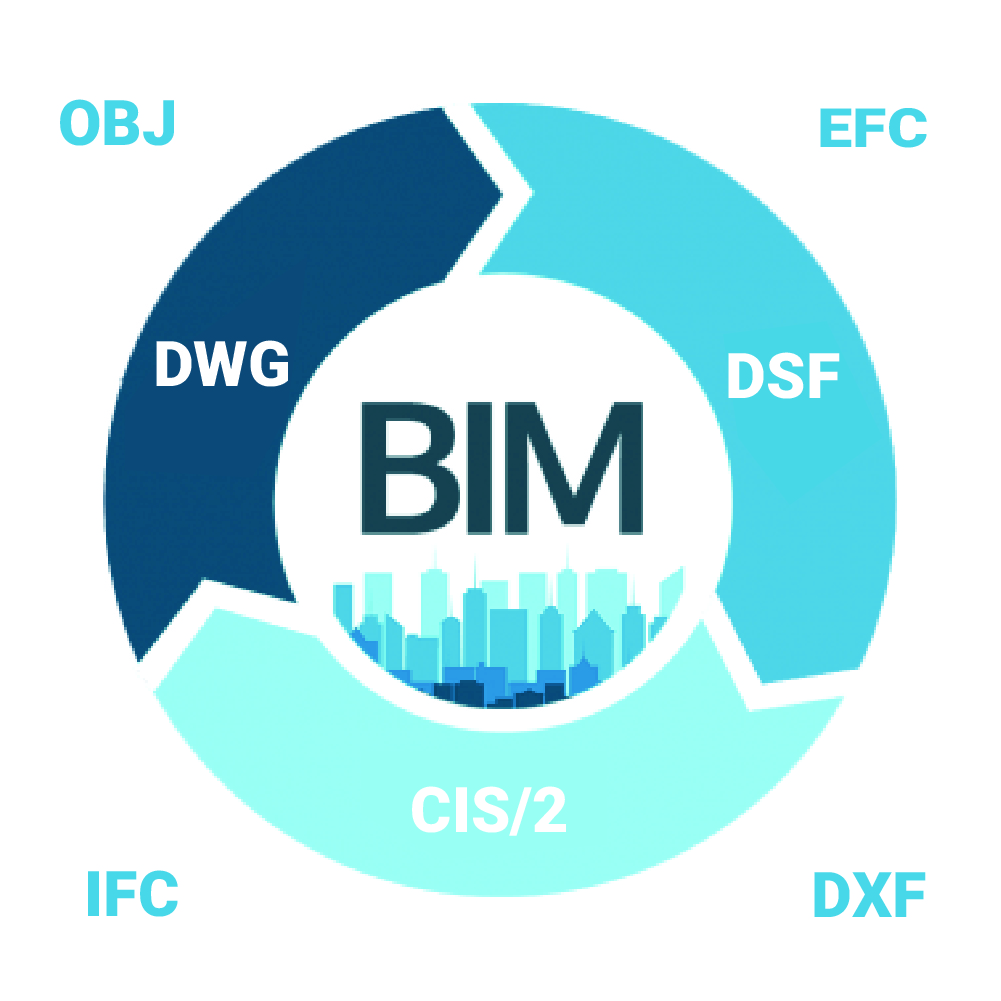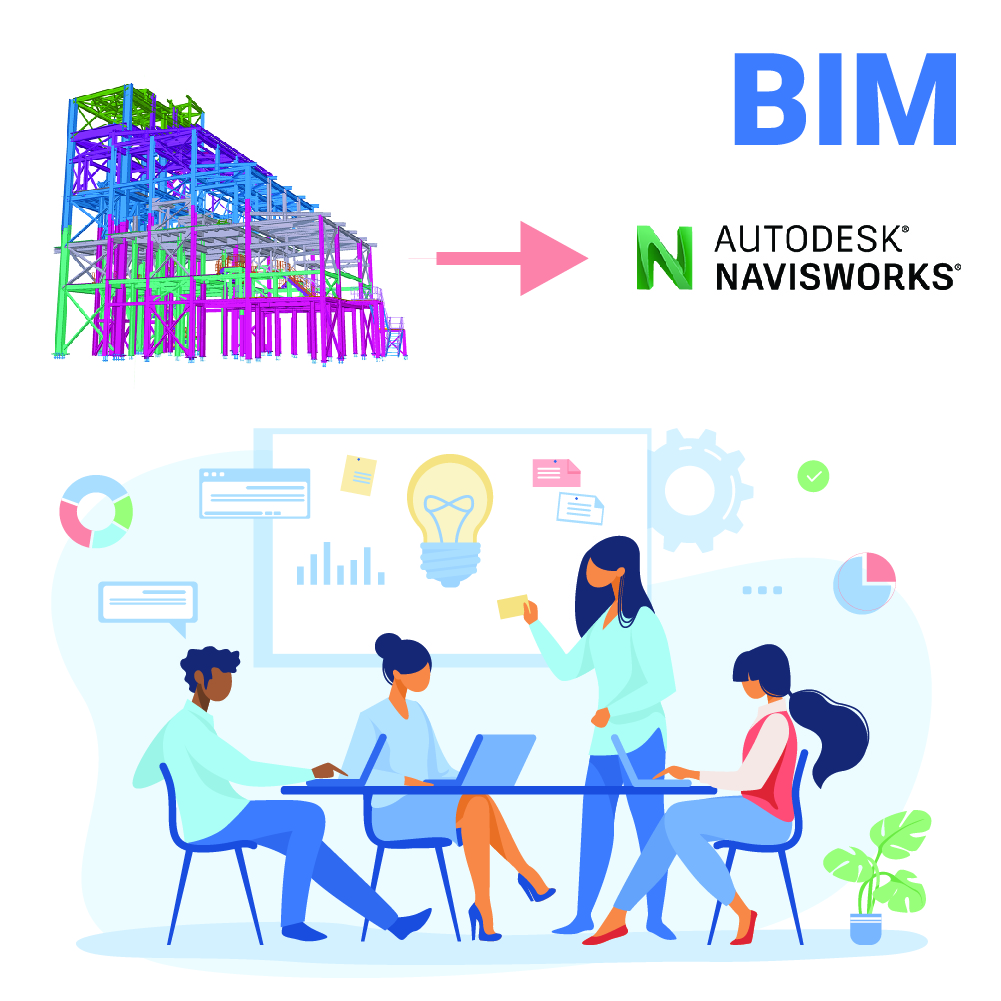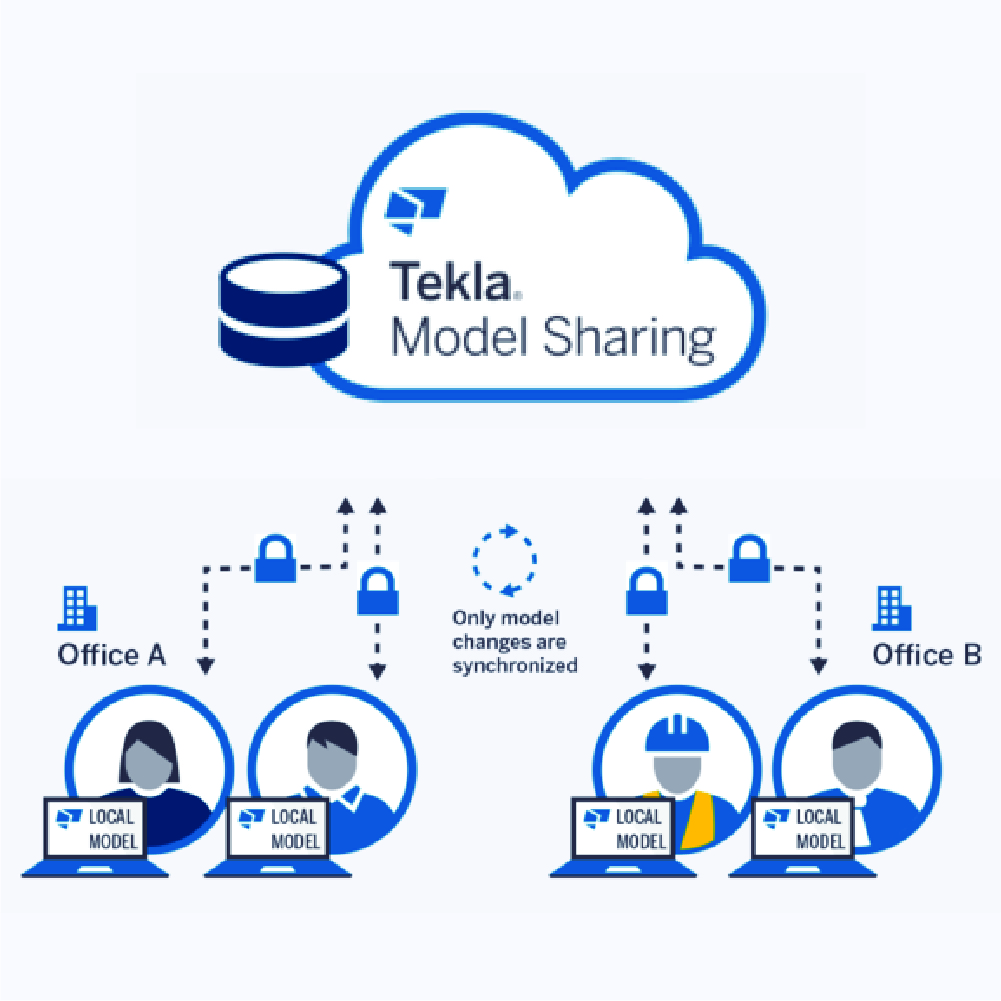3D BIM CAPABILITIES
We work in close collaboration with any and all BIM requirements on the projects we detail. This includes the provision of weekly BIM models in a variety of formats such as DWG, DSF, CIS/2, EFC and others
Our project management team will always attend the remote BIM coordination meetings, and provide clear and concise input on the structure steel for the project in respect to BIM coordination with other trades.
In cases where the GC is not completing the BIMcoordination themselves, we are fully capable of providing this service on the projects we detail. Using Navis works we will mesh our detailing model with those of the other trades and report on the classes between the models. These can then be resolved in a weekly BIM meeting, or via subtrade coordination organized by our team.
For basic BIM coordination, we always provide the 3D model for the projects we are detailing. More often than not we detail the project using Tekla model share, which allows us to share our model with all the subtrades that need to coordinate there elements. This assists the engineers, erectors, fabricators and sub trades to resolve conflicts and design issues prior to erection of the steel.



